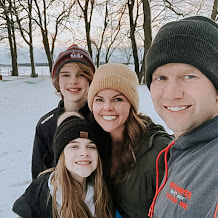Where have you been? Wow, it's been just over 5 years since I last posted. Back in 2015 we built a home on a budget and in 2020, during the Covid Pandemic, we sold that home. It was an incredible 5 years, but the water was calling! So we listed it, sold it in 4 days to an incredible family and are now living in a camper on a lake lot, with 20 extra acres that we're developing. You know, just another Sunday afternoon.
What lake lot to chose? Here's a little backstory on how we became developers: It's an insane market here in central Minnesota for houses and lake lots. We thought Covid would maybe slow it down but it did the exact opposite. We made offers on lake lots and were quickly sideswiped by someone with deeper pockets. We tried for Latoka and Maple. We came upon a lot on Andrew but it was attached to 20 acres. We were used to acreage but not at this price. We knew if we were going to go after this one we'd have to get creative...so that's what we did.
We made an offer on the land not knowing what we were getting ourselves into and after some back and forth negotiations, the lot and land were ours! A HUGE shout out to Justin Habel with Counselor Realty for helping us seal the deal!
What to do with the land? We had a few options. Break it into lots and sell off to offset the cost of the land. Build & sell homes (spendy & timely). Build storage condos to sell. Make a dirt bike track...wait, that was Jackson's request. So we took it two ways. With the help of Brad Nyberg with Nyberg Surveying we split the 20 acres into 7 buildable lots and 1 (7'ish acres) for storage condos to sell. It only took 1 week to sell 6 of the buildable lots (we kept one) which was an absolute blessing! We didn't want to sit on them but also knew they had value as either back lots for those in the neighborhood or land for a family to build on. It's a little bit of both. The next part was the tricky part. Proposing storage condos in an established area/farmland was not an easy task and to put it lightly we were met with great opposition. This was by far the hardest part of our whole process. Knowing that the development that you're trying to create was not the plan others wanted. I am self admittedly a people pleaser. I always have been one. So to know that people felt the way they did about us and our plan - it was hard and led to many tears and sleepless nights. I'll leave it at that, but am glad we made it through the extensive meetings and approvals that go into a development like this. I've learned more about Stormwater, Excavation, and Sewer than I care to admit.
What the heck are storage condos? Lakes Area Toy Storage will be made up of buildings with six 30'x40', 16' sidewalls, 14' doors for our lakes area neighbors to store boats, side-by-sides, kayaks, and all those other things that we accumulate over the years. Call it a man cave, call it toy storage, but it's for sale! That's what makes it a condo. No rentals, all for sale!
I thought it was called Berties BUILD on a Budget? Yep, so this time around it's going to take a little longer. We sold the lots - wahoo! But now we need to sell some of the Toy Storage Condos. Once we have enough sold, we'll look into building. Building supplies are absolutely absurd right now. About 40% higher than the last time we built. My fear is that we'd lose all our sweat equity in building now, but the rates are good and to be honest, I don't want to live in a camper again.
Wait, you live in a camper? Yeah, did I forget to mention that? We moved out of our new home and into a camper...well 2. Adam's sis & brother-in-law are incredible and borrowed us their camper. That's where we live. We also have an RV/fish house that serves as our walk-in-closet (fancy, I know), Jackson's gaming area and my office. First week was awful with the stomach flu hitting Lucy and it snowing basically every day. Since then the weather has improved and we are busy cleaning up the yard, planting trees, and working. It's one of the sacrifices we are making to save up for the next big step!
So welcome back...or if you're new, welcome. I do this blog to remind ourselves all about our process. It also serves as an easy way to share with friends and family that have supported us over the years. It's a tool that we use to help spread the word about Financial Peace, (shout out to Ramsey Solutions) becoming consumer debt free, how & why to budget and encouragement for those that need it. I've also found that some people are just curious about this process and the work that we put into it. It's our journey. If it's not for you, that's fine. If it is, welcome and enjoy the ride!




































